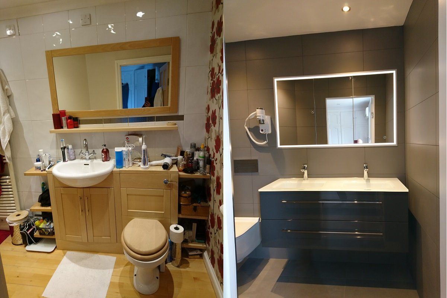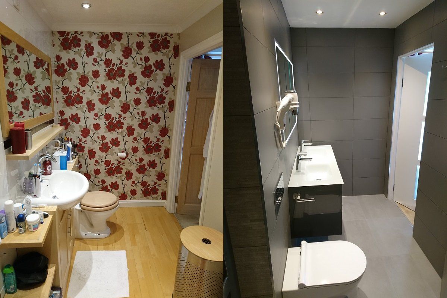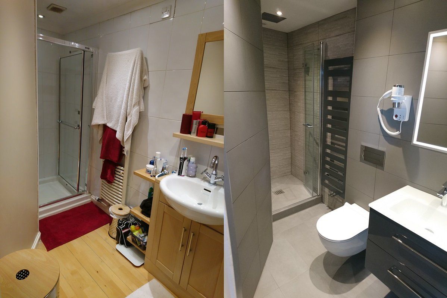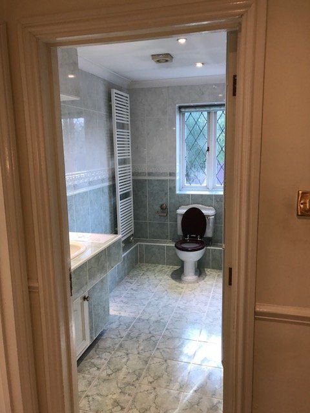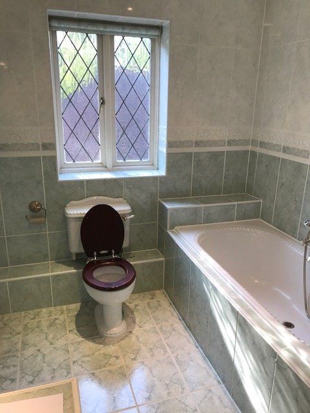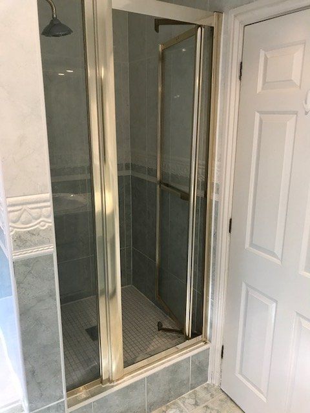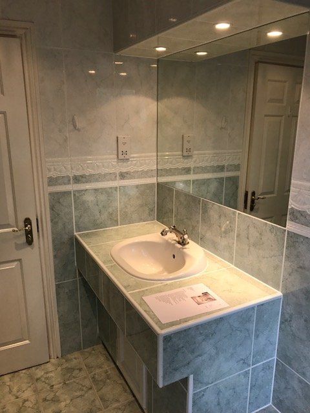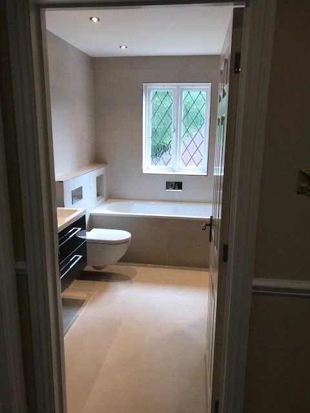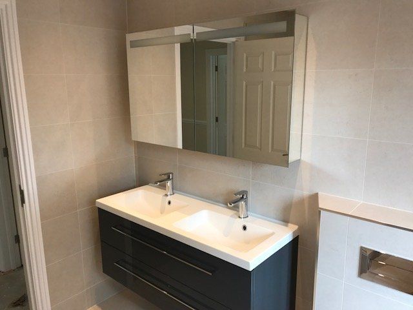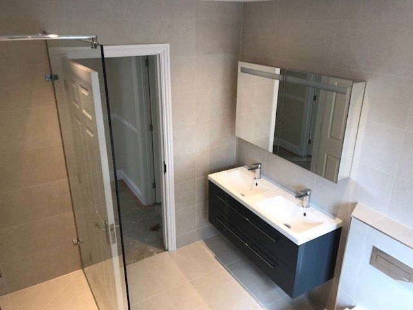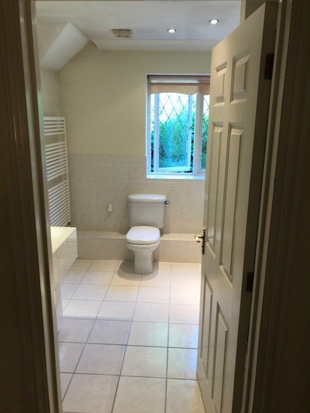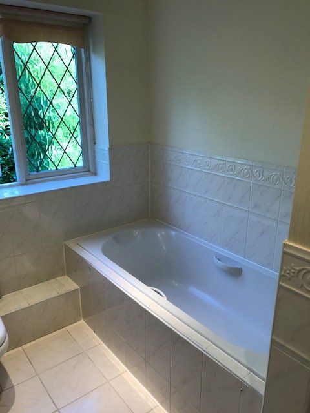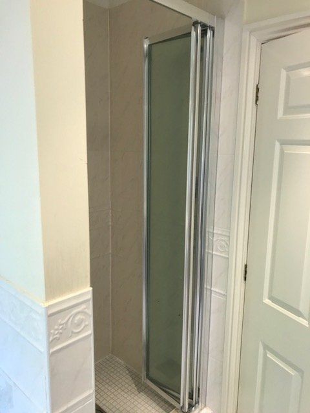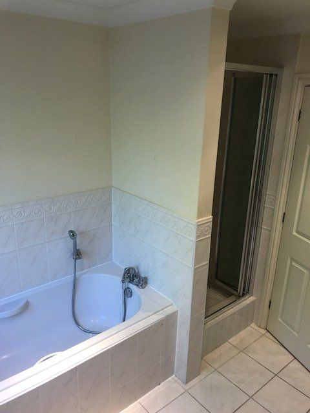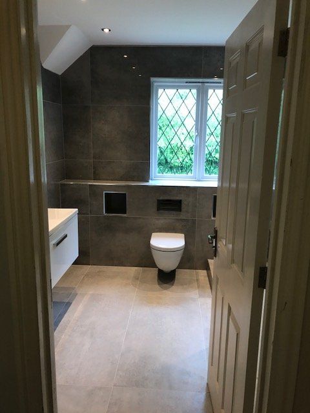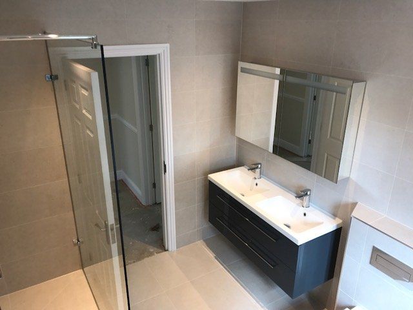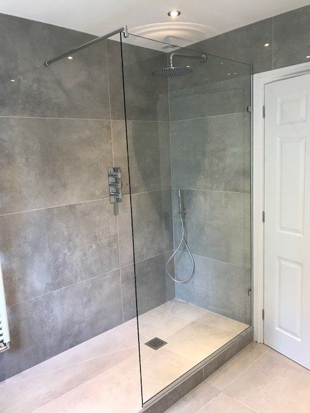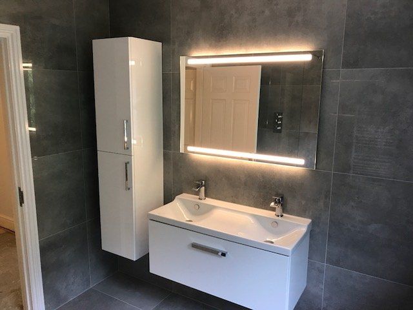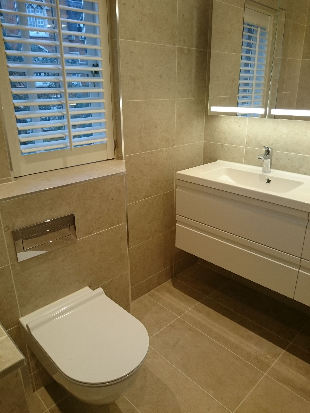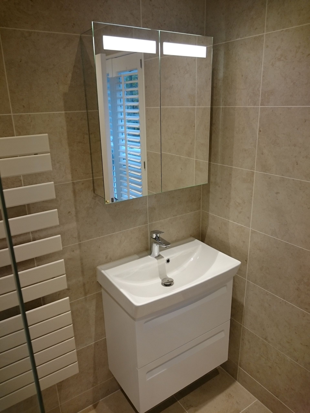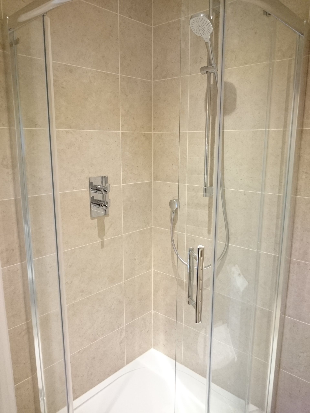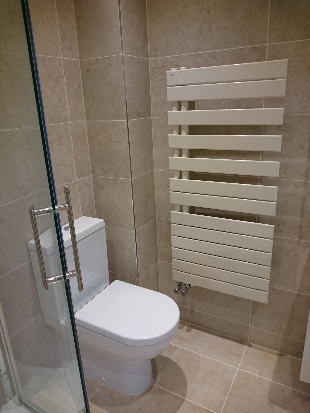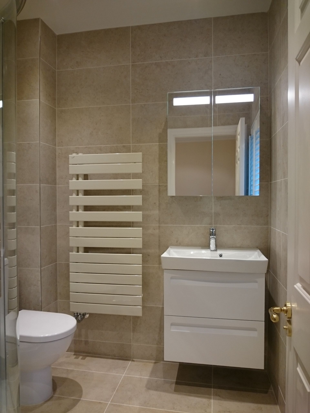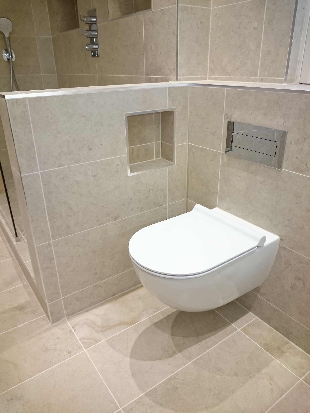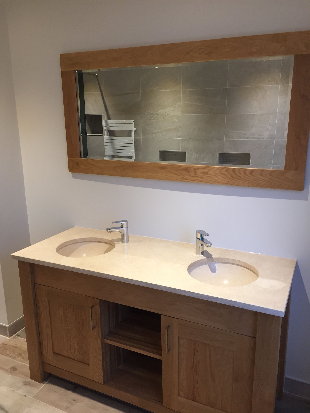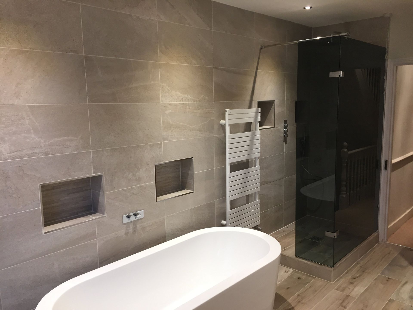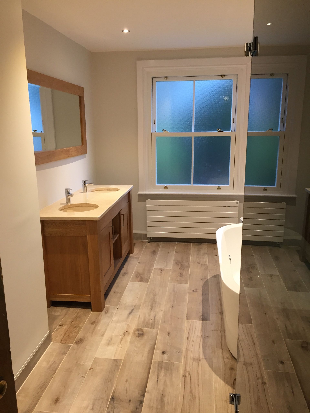CASE STUDIES
Two En-Suite Updates
Client Brief:
Our clients rent out this property and were looking to refurb two of their en suite bathrooms and the transformation was amazing. The designers incorporated some of our most popular brands to give these two rooms the ‘showroom’ effect that our clients desired.
En-Suite One:
The dark, sleek basin with two discreet inset sinks were by Dansani, the dreamy sunken bath was Bette, and the wall hung toilet is from Catalano, as is the sophisticated flush plate. The shower head, taps, valves and shower handset are all from Arteform.
The images below show the bathroom's incredible transformation. Our team of designers and in house fitters have created magic to make both the rooms look stunning.
En-Suite Two:
The original bathroom was a traditional white design with a sunken bath, small dark walk in shower room, and a built in sink. The tiles dominating this room were white with blacks flecks throughout and a patterned border. The transformation is a beautiful tile surrounding with an elegantly placed Catalano wall hung toilet, adjacent to it is a discreet alcove built into the wall for the toilet roll. A simple, pretty walk in shower room with an Arteform shower head and handset. The space has been cleverly designed to allow for the shower experience to be truly wonderful.
Both en-suites were transformed amazingly and how perfect is it to have two gorgeous bathrooms to pick from.
Get in touch
or visit our showroom
to see how we can transform your bathroom.
Guest En-Suite and Master Family Bathroom
Client Brief:
Our clients live in Bermuda for most of the year and have a ‘family’ home in the UK in which they wanted an updated Master bathroom and en-suite bathroom. Their quest was to have a functional working Guest en-suite and Master bathroom with a few additional touches to make it that little bit extra special for when they spend time in their ‘family’ home.
Our clients visited the showroom after seeing one of our bathrooms fitted in their neighbours’ house.
Guest En-Suite:
The brief for this room was for a functional working room providing guests with the space they would need for their stay. The shower enclosure ‘does the job’ and the finished design looks neat and co-ordinated.
Master Bathroom:
This room required more luxury with a large walk in wet room larger enough for ‘2’ designed with inset alcoves to allow for all those bathroom essentials. There is a dividing tiled wall with a hidden secret alcove that acts as ‘toilet roll’ holder and two large ‘his n hers’ basins with ample storage in the drawers underneath. The tiles in both this room and the Guest En Suite are a porcelain design in a warm shade of brown and easy to maintain.
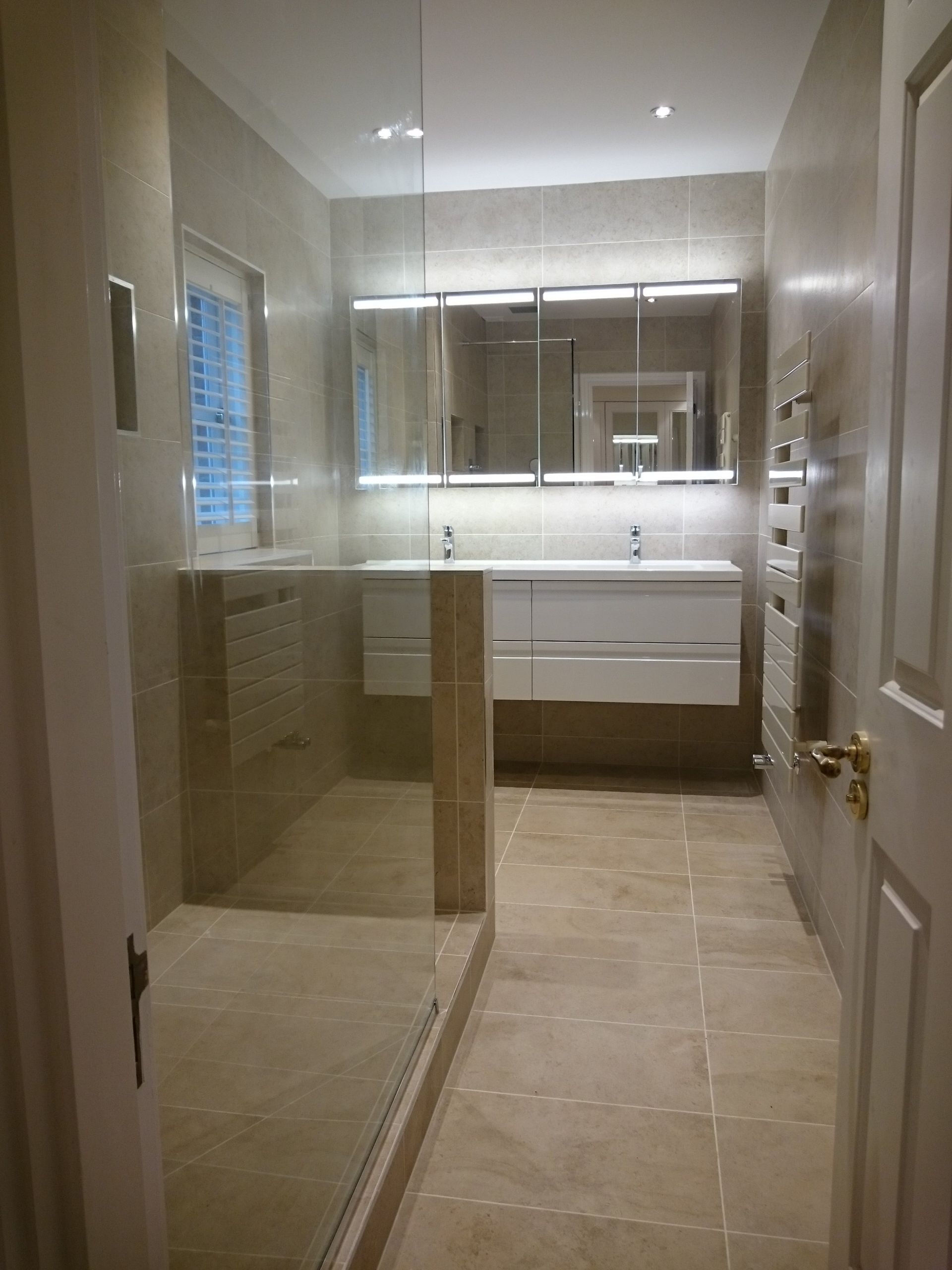
Family Bathroom
Our client had just brought a new property and was looking to re design the bathroom to a modern look with an added luxurious feel to it.
The beautiful freestanding bath compliments the smoked screen shower both adding that ‘wow’ factor. Alcoves are discreetly designed above the bath and in the shower itself to allow room for that well deserved ‘glass of wine’ whilst relaxing in the bath and to hold bathroom delights.
There are 2 white Zehnder radiators one which fits snugly underneath the bathroom window and the other is located next to the Shower to allow easy access to the towel after enjoying the rain dance shower head. Both provide an elegant touch to this room.
The soft closing toilet is snugly fitted at the end of the bath and looks perfect.
The natural stone double basin unit sits well with the rest of the bathroom with plenty of storage space. A large mirror rests above the unit and the light reflecting from the glass gives the room a light spacious feel. This bathroom is gorgeous.
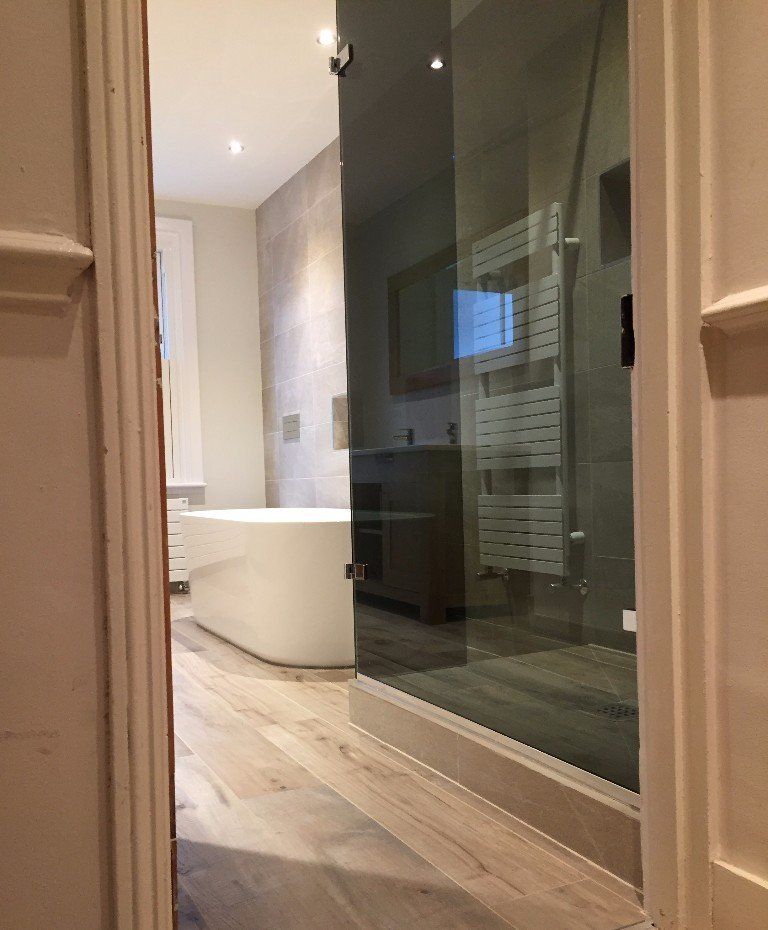
Master En Suite
‘Modernisation’ was our clients requirements for their Master En Suite in particular a double basin for both ‘his n hers’ own space.
Our designer chose an HIB ‘Vanquish’ glass cabinet with a ‘de mister’ built into the cabinet doors so that the glass does not get steamed up and our client’s hairdryer is discreetly placed on the wall next to the mirror. Storage in this basin is plentiful to keep accessories neatly away allowing more room to enjoy the clever space in this room.
The toilet is tucked neatly in between the wall length radiator and shower enclosure.
Everything about this en suite is just perfect.
