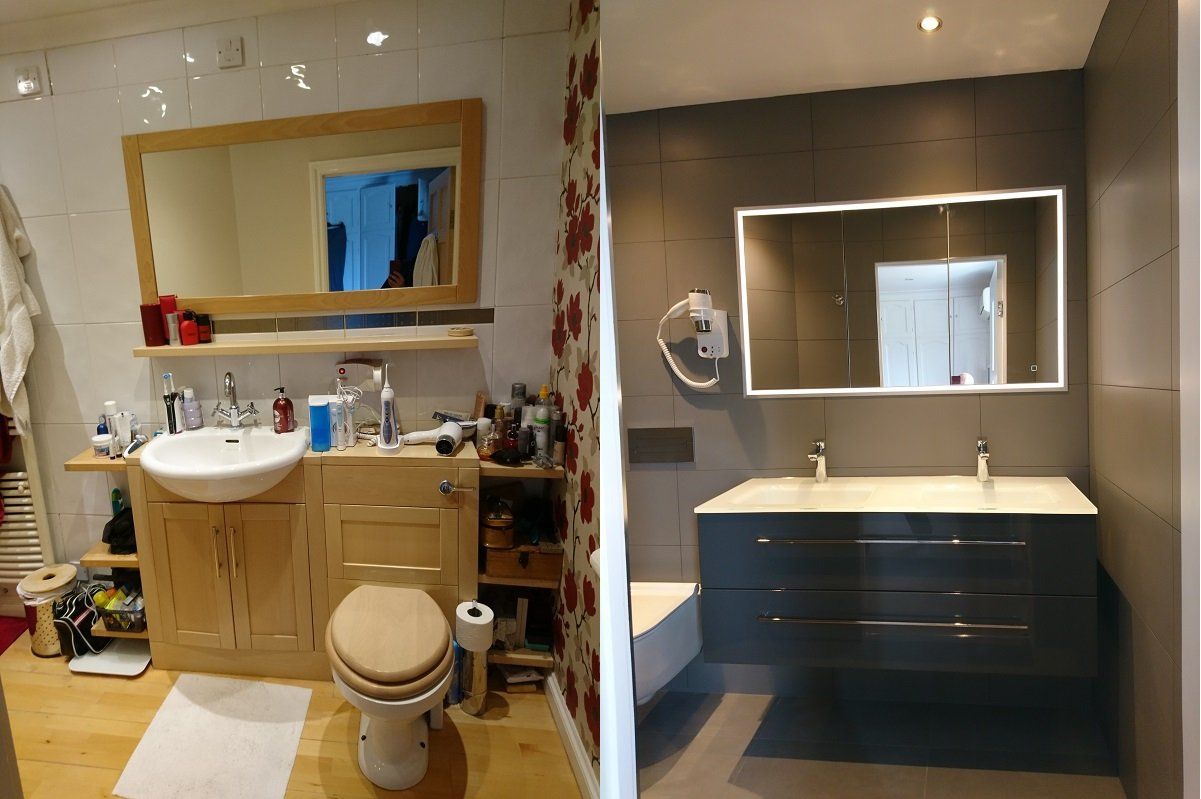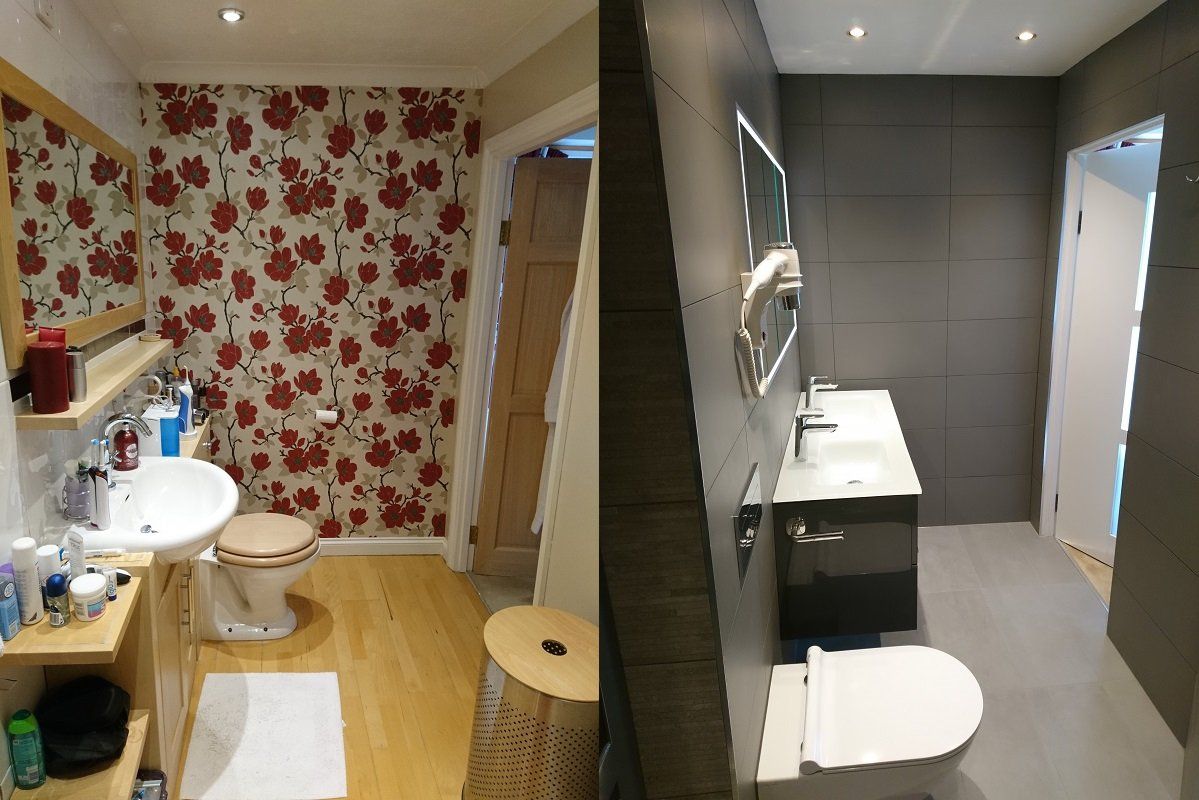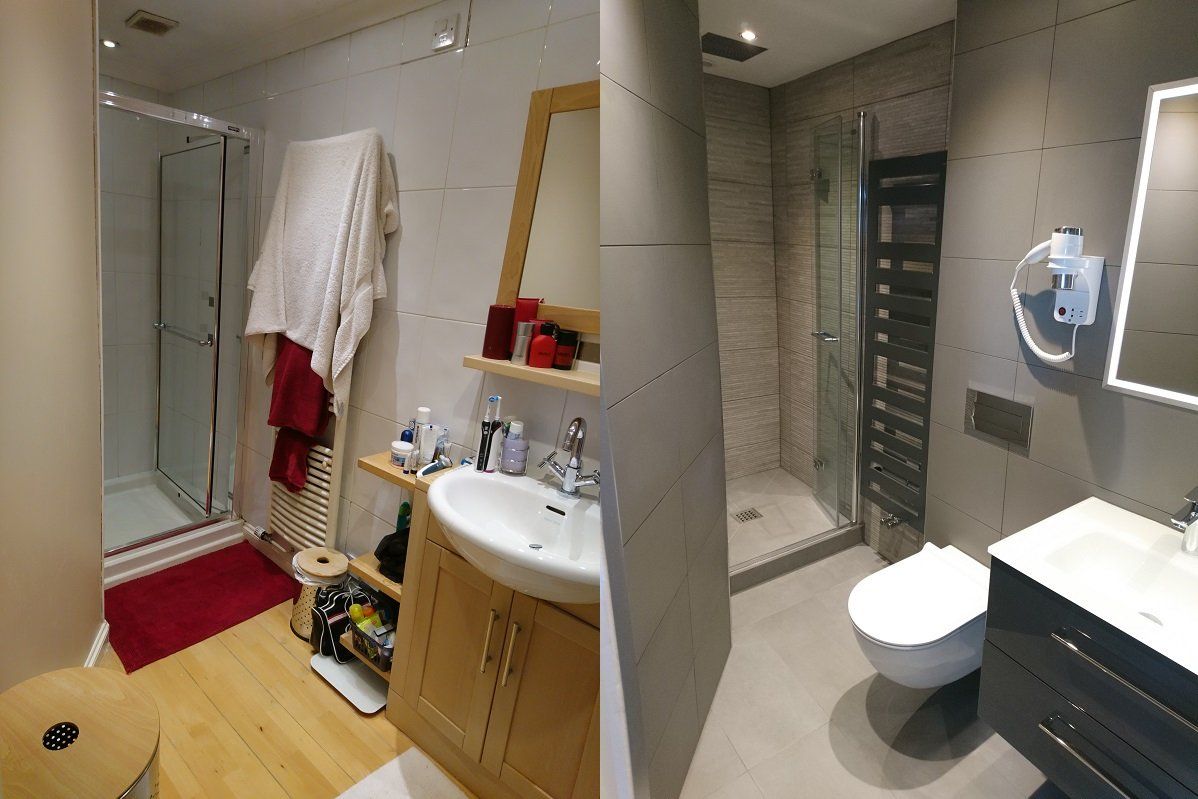CASE STUDIES
Master En Suite
Modernisation was our clients requirements for their Master En Suite in particular a double basin for both his and hers own space.
Our designer chose an HIB ‘Vanquish’ glass cabinet with a ‘de mister’ built into the cabinet doors so that the glass does not get steamed up and our client’s hairdryer is discreetly placed on the wall next to the mirror. Storage in this basin is plentiful to keep accessories neatly away allowing more room to enjoy the clever space in this room.
The toilet is tucked neatly in between the wall length radiator and shower enclosure.
Everything about this en suite is just perfect.



Our case study begins with the drop of an Options leaflet through our client's letterbox, which was the enough to make them drive from their home in Barkham to our showroom in Sunninghill.
The brief was ‘style and beauty’ for the master en suite and downstairs cloakroom, keeping them contemporary and in theme with the rest of the beautiful house. Warm colours dominate throughout and their bespoke furniture is stylish and unique, complementing the house perfectly.
From the outset our clients worked very closely with the team to ensure that all their specifications were included in the initial design.
Master En Suite
The entrance to this room is enough to make your mouth drop in awe, the striking wood effect tiles make this feature wall simply stunning. The lights built into a plinth at the bottom of the wall illuminate upwards providing the room with that all important mood lighting effect. You are then drawn to the luxurious shower for 2 which doesn’t over power the room and allows for each element of the room to be admired.
The lighting continues in the shower area with 3 small lights built into the bespoke recess. Centrally positioned is a Hansgrohe thermostat which powers the flow of the water. As we move around the shower area your eyes are drawn to the Hansgrohe Ceiling Mounted Shower Head that provides water which is enriched with air, making the droplets lighter and softer. Why would you ever want to leave this glorious shower?
The vanity unit has the perfect storage space for our client’s bathroom accessories and sitting on top are 2 his and hers porcelain basins with sleek Hansgrohe Logis taps. The unit is dressed with our clients own unique style and it adds that extra je ne sais quoi to this area of the room.
The toilet and bidet are the perfect match and complement each other in a special way. The Catalano wall hung toilet sits at the right height, coupled with the Viega flush plate makes for an elegant design.
