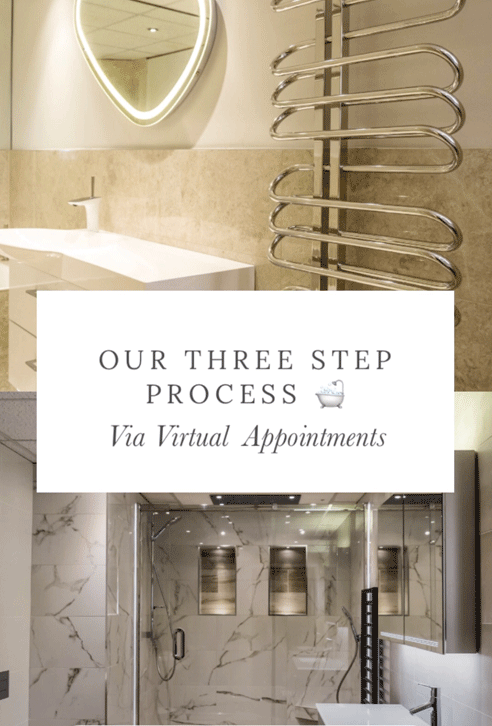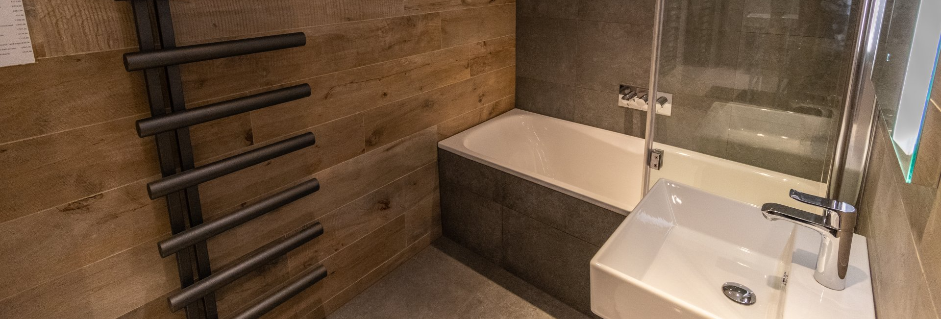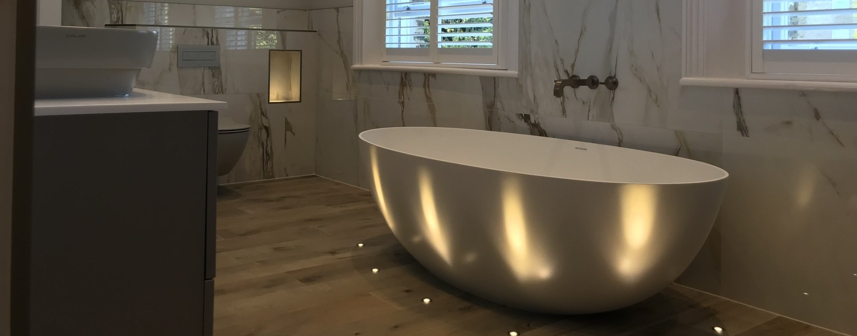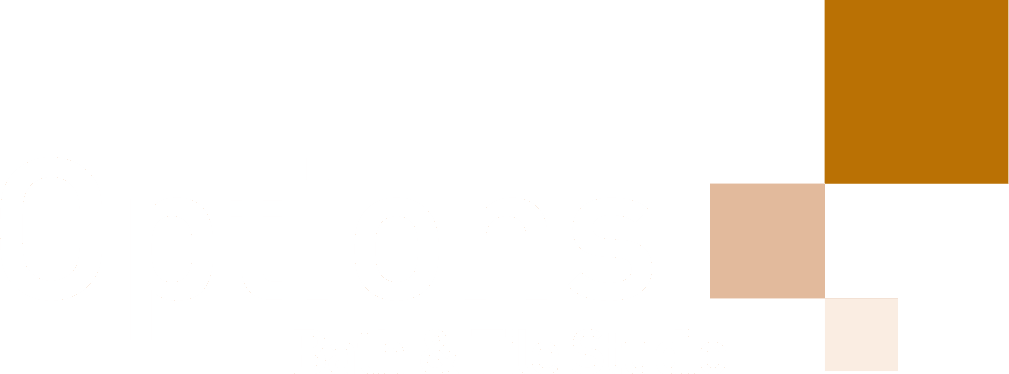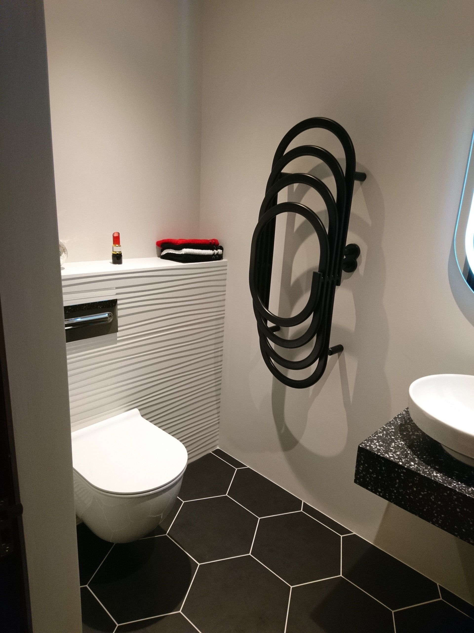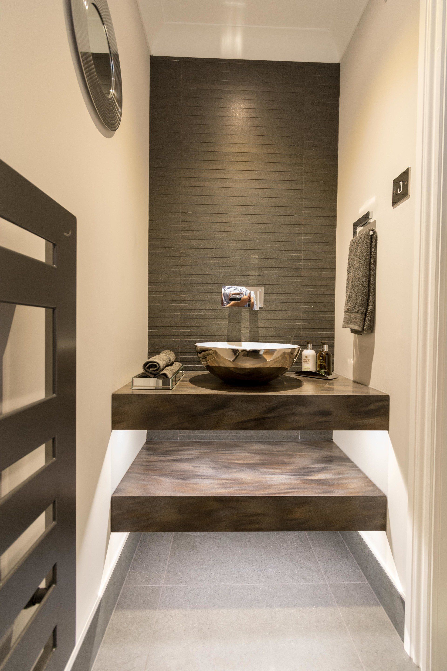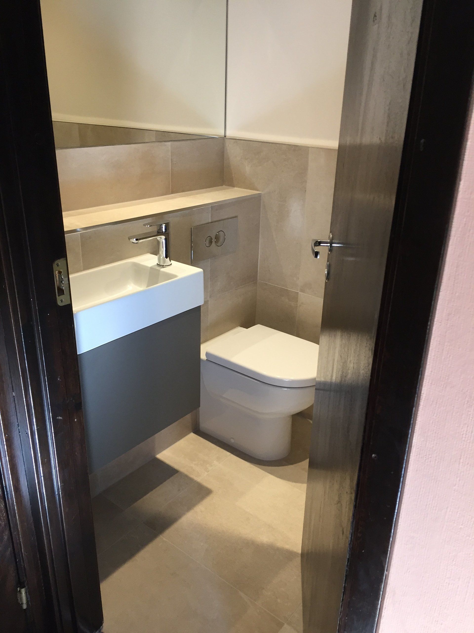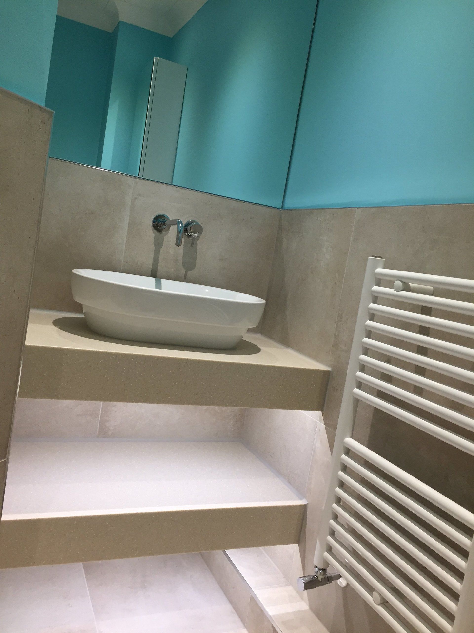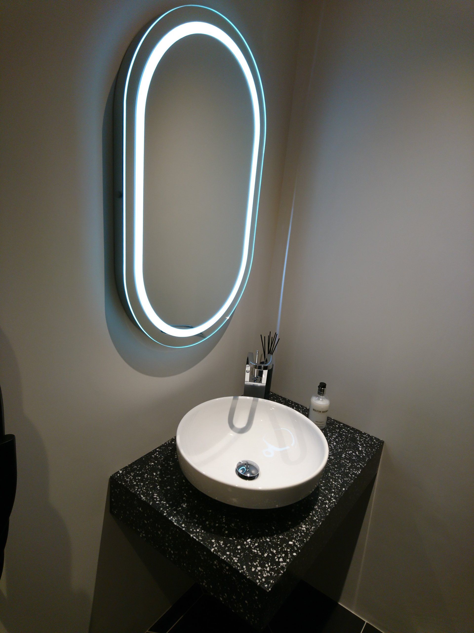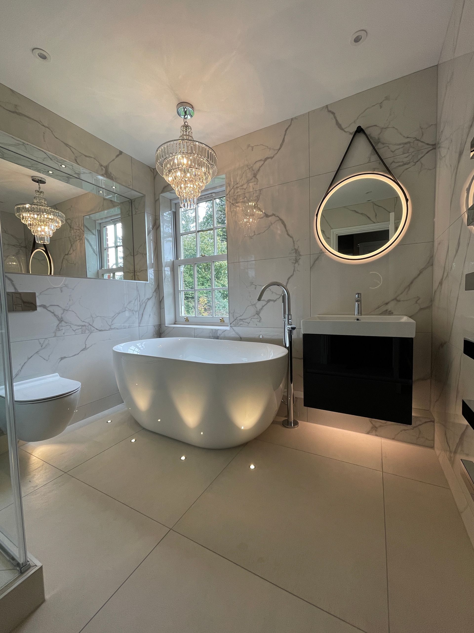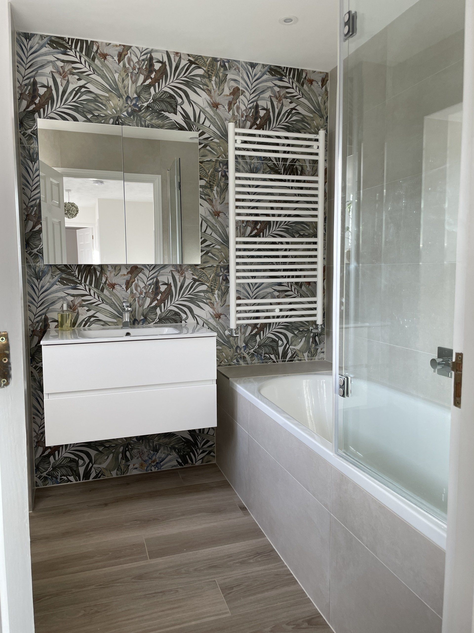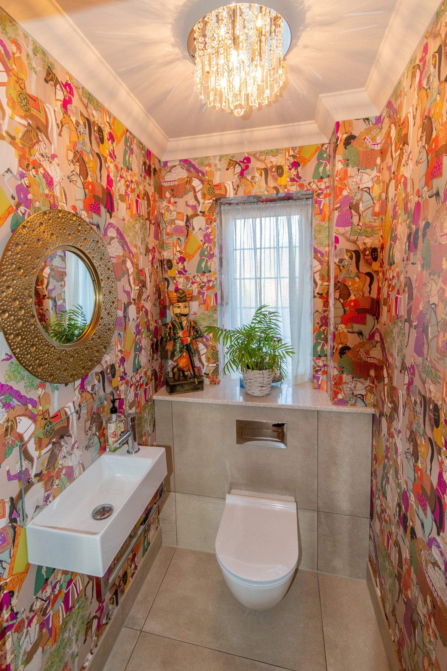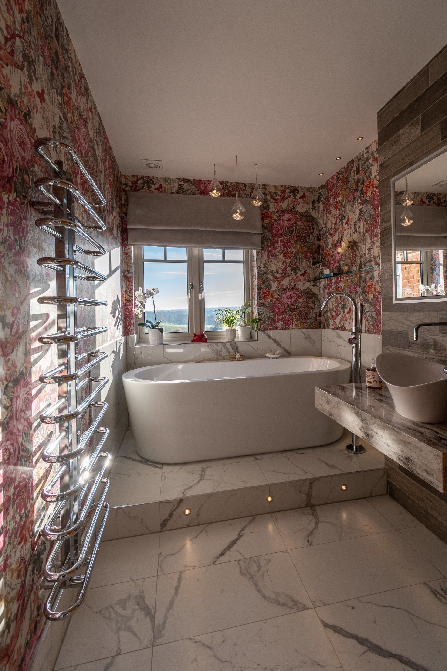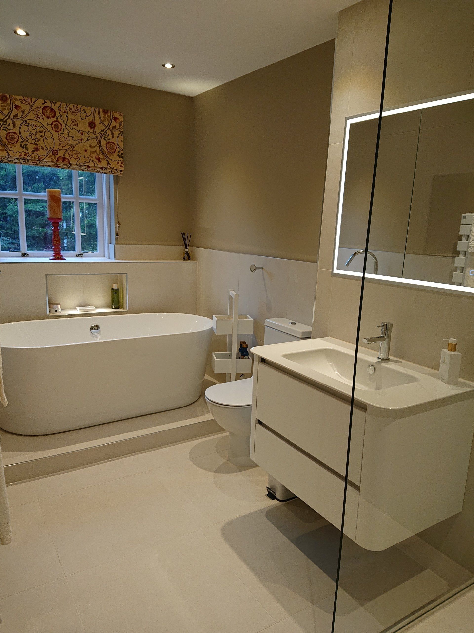Cloakroom Ideas to Make Your Smallest Room the Most Impressive
The potential of a cloakroom is much more exciting than you might think. A great room to really express yourself, this small interior is the perfect place to experiment with new and unique styles you may not be confident enough to try in a larger room. However with the limited space available you need to select carefully the layout, accessories and storage that will make the most of the space, whilst still maintaining a little wow factor. Here are a couple of ideas on making a statement in your cloakroom that won’t diminish its practicality.
1/ Contrast
Be bold with your choice of colour. Although simplicity is key within small spaces, this doesn’t mean you can’t choose intense black floor tiles with sky blue walls, gloss white accessories and a jet black radiator. Sharp contrasts in tone will give your room impact and draw attention to the bold choices you have made in style as well as colour.
2/ Keep away from the floor
To give your cloakroom a larger, clearer feel, put minimal items on the floor - keep your accessories and storage levitated. Floating vanity units and are perfect for creating space underneath the storage, making the room look contemporary and spacious. Wall hung and minimalist toilets will also help create the feel of openness. Radiators should be connected to the wall not the floor, and with such an array or quirky and original radiators available, these won’t be an eyesore.
3/ Oversized tiles
Smaller tiles in an enclosed space can make the cloakroom seem cramped, old fashioned and overwhelming, so opt for larger, clearer tiles. These have a more luxurious feel, with fewer grout lines; with the high usage of a cloakroom, it is difficult to keep designs with intricate grout lines looking clean and fresh.
4/ Reflect on it
Another positive to larger tiles is that they will reflect more light. In smaller rooms it is essential to play with perspective with gloss tiles and mirrors to give a more open look to the interior. Use larger mirrors on the back wall or over the toilet, to give the illusion of infinity.
5/ Light it up
With the perfect mirror you need the perfect lighting combination. From under-cabinet lights to integrated mirror and coloured lighting, spotlights and floor lighting, there are so many choices available to light up your stunning cloakroom.
Get in touch with our team on 01344 627500 to have a discussion about your dream cloakroom.
